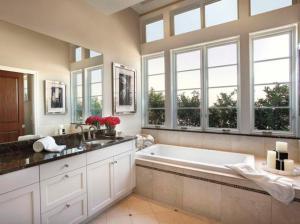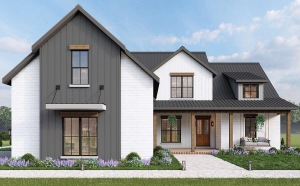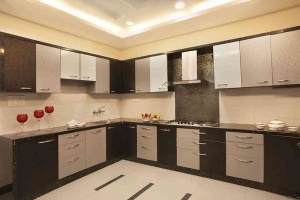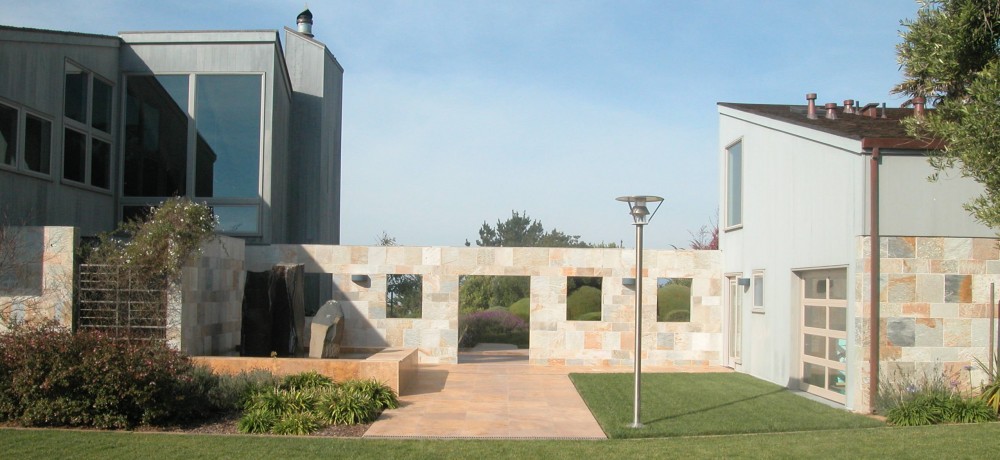 Natural light can elevate the aesthetics and functionality of any living space, making it a vital consideration for your home remodeling or addition project. Incorporating more natural light can transform not only the look but also your enjoyment of your home. In this guide, we’ll explore practical daylighting strategies and design choices to help you create a bright, inviting, and energy-efficient living environment. Continue reading
Natural light can elevate the aesthetics and functionality of any living space, making it a vital consideration for your home remodeling or addition project. Incorporating more natural light can transform not only the look but also your enjoyment of your home. In this guide, we’ll explore practical daylighting strategies and design choices to help you create a bright, inviting, and energy-efficient living environment. Continue reading
Tag Archives: architectural design
12 Popular Styles in Residential Architecture
 The landscape of American residential architecture has evolved significantly in recent decades, reflecting a rich tapestry of influences, preferences, and innovations. Contemporary homes in the United States showcase a diverse range of styles that merge tradition with modernity. This article explores twelve common contemporary American residential architectural styles, highlighting their unique features, influences, and contributions to the evolving architectural landscape. Continue reading
The landscape of American residential architecture has evolved significantly in recent decades, reflecting a rich tapestry of influences, preferences, and innovations. Contemporary homes in the United States showcase a diverse range of styles that merge tradition with modernity. This article explores twelve common contemporary American residential architectural styles, highlighting their unique features, influences, and contributions to the evolving architectural landscape. Continue reading
What is a Rainscreen?
 A rainscreen is a type of wall system that has been designed to manage moisture and prevent water from penetrating into the building envelope. The term “rainscreen” describes the way that the system works: rainwater is kept away from the wall’s structural components, while an air gap provides ventilation and allows moisture to evaporate. Continue reading
A rainscreen is a type of wall system that has been designed to manage moisture and prevent water from penetrating into the building envelope. The term “rainscreen” describes the way that the system works: rainwater is kept away from the wall’s structural components, while an air gap provides ventilation and allows moisture to evaporate. Continue reading
The Importance of Master Planning Your Home
 Many people start tackling projects on their wish list without thinking much about the future, resulting in homes that don’t meet their family’s needs, lack any cohesive look, and cost more over the long term. As the old saying goes, if you fail to plan, you are planning to fail. A better approach is creating a long-term plan, or master plan as it is called in the construction industry, that encompasses work you are doing now but also looks ahead to your future needs and wishes. Here are some common considerations to help you start your master planning process. Continue reading
Many people start tackling projects on their wish list without thinking much about the future, resulting in homes that don’t meet their family’s needs, lack any cohesive look, and cost more over the long term. As the old saying goes, if you fail to plan, you are planning to fail. A better approach is creating a long-term plan, or master plan as it is called in the construction industry, that encompasses work you are doing now but also looks ahead to your future needs and wishes. Here are some common considerations to help you start your master planning process. Continue reading
6 Types of Home Additions and How to Choose One
 A home addition is an improvement project that adds finished living space to an existing home. Sooner or later, an addition is a universal desire of most homeowners. Even homeowners who claim that their house is big enough may, from time to time, want a bigger kitchen, an extra bedroom, or a larger bathroom. That’s where house additions enter the picture. Continue reading
A home addition is an improvement project that adds finished living space to an existing home. Sooner or later, an addition is a universal desire of most homeowners. Even homeowners who claim that their house is big enough may, from time to time, want a bigger kitchen, an extra bedroom, or a larger bathroom. That’s where house additions enter the picture. Continue reading
6 Best Remodel Projects to Improve Your Home’s Value
 When it comes to home remodels, the money you put in cannot always be recouped when it comes time to sell: some remodel projects add to resale value while others don’t. For those prioritizing how to get best value for their dollar there are some important things to keep in mind. Before you decide on a remodel, consider the cost vs. value, and then decide if the remodel is a worthy investment. Ultimately, you want to improve your lifestyle and, when it comes time to sell, command the highest price. Continue reading
When it comes to home remodels, the money you put in cannot always be recouped when it comes time to sell: some remodel projects add to resale value while others don’t. For those prioritizing how to get best value for their dollar there are some important things to keep in mind. Before you decide on a remodel, consider the cost vs. value, and then decide if the remodel is a worthy investment. Ultimately, you want to improve your lifestyle and, when it comes time to sell, command the highest price. Continue reading
Ascent Tower the World’s Tallest Timber Building
CTBUH certifies Ascent as World’s Tallest Mass Timber Building
The Council on Tall Buildings and Urban Habitat (CTBUH) has officially declared the recently-opened Ascent tower by Korb + Associates Architects the world’s tallest timber-concrete hybrid building. The 25-story, 86.6-meter (284-foot) structure in Milwaukee takes the distinguished title in two of the mass timber categories: It is both the tallest timber building overall and the tallest concrete-timber hybrid building.
The previous world’s tallest timber building was Mjøstårnet in Brumunddal, Norway, certified by CTBUH in 2019, which stands at roughly 280 feet. Previously holding the record of tallest concrete-timber hybrid building was the approximately 276-foot HoHo building in Vienna, Austria.
The building features 259 luxury apartments, retail space, an elevated pool with operable window walls, and a sky-deck.
In May of 2019, Ascent was named a recipient of a U.S. Department of Agriculture grant awarded through the Forest Service’s Wood Innovations Grant program. The federal grant assisted with the testing needed to prove mass timber’s ability to perform as well as traditional building materials like concrete and steel to meet U.S. building codes.
Plans for the project were unveiled in 2018.While the initial design included 21 floors,updates and subsequent approvals brought the total to 25 floors in March of 2020.
The project had been presented at the 2018 international CTBUH conference in Dubai, the 2019 international CTBUH conference in Chicago, and the 2019 International Mass Timber conference in Portland.
The Ascent development was constructed using a digital twin model, allowing for materials, such as beams, columns, and panels, to arrive on site ready to use with holes pre-drilled to within 1/16-inch accuracy. According to CTBUH, it is estimated that using mass timber for the project decreased construction time by approximately 25 percent compared to a conventional, similarly-sized concrete building.
Vaulted Ceilings: Pros, Cons, and Considerations
 In new construction – and occasionally in major remodeling jobs – homeowners are faced with the choice of a standard ceiling height or opening the ceiling to the sloped roofline. This style of architecture is known as a vaulted ceiling or cathedral ceiling. Many people once considered a vaulted ceiling to be luxurious, providing an open, airy, and grand feel in a space. But now opinions are strongly divided, with some homeowners, builders, designers, and others finding the style dated and not energy efficient. So is a vaulted ceiling right for you? Continue reading
In new construction – and occasionally in major remodeling jobs – homeowners are faced with the choice of a standard ceiling height or opening the ceiling to the sloped roofline. This style of architecture is known as a vaulted ceiling or cathedral ceiling. Many people once considered a vaulted ceiling to be luxurious, providing an open, airy, and grand feel in a space. But now opinions are strongly divided, with some homeowners, builders, designers, and others finding the style dated and not energy efficient. So is a vaulted ceiling right for you? Continue reading
Skyscrapers Made of Wood
 Construction is a major carbon dioxide emitter, with eight percent of global emissions traceable to the cement industry and another eight percent coming from steel production. Engineers and entrepreneurs are testing out new ways of building things—in terms of both methodology and materials—to make construction more eco-friendly, not to mention cut its costs and provide better spaces for people to work and live in. 3D printed houses are one trend that’s been on the rise for a couple years. Now it seems an equally innovative trend is developing: high-rise buildings made of wood. Continue reading
Construction is a major carbon dioxide emitter, with eight percent of global emissions traceable to the cement industry and another eight percent coming from steel production. Engineers and entrepreneurs are testing out new ways of building things—in terms of both methodology and materials—to make construction more eco-friendly, not to mention cut its costs and provide better spaces for people to work and live in. 3D printed houses are one trend that’s been on the rise for a couple years. Now it seems an equally innovative trend is developing: high-rise buildings made of wood. Continue reading
What is a Modular Kitchen?
 A modular kitchen has huge benefits for many homeowners these days. If you’re thinking of investing in one, but want to understand the pros and cons, look no further! We’ll look at the fascinating history of modular, and all of the benefits and downsides of this type of construction. Continue reading
A modular kitchen has huge benefits for many homeowners these days. If you’re thinking of investing in one, but want to understand the pros and cons, look no further! We’ll look at the fascinating history of modular, and all of the benefits and downsides of this type of construction. Continue reading
