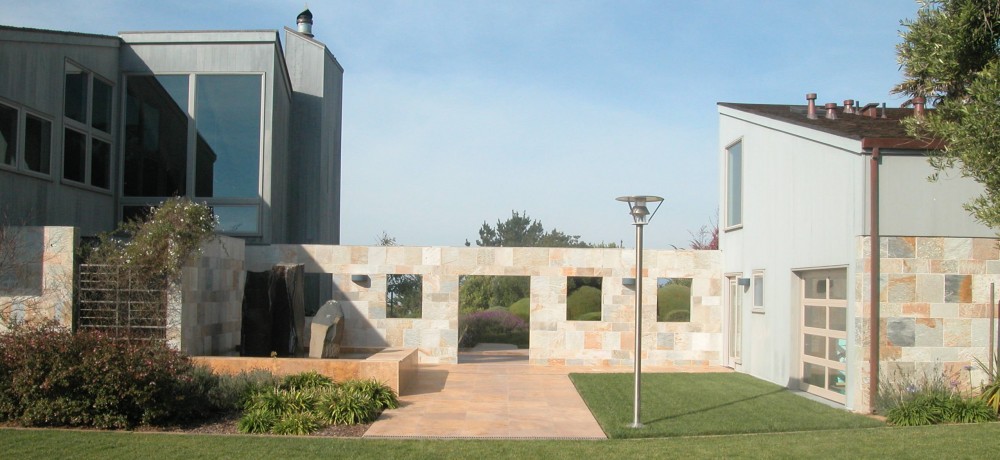 Kitchens stand out as intricate and costly spaces within homes, with kitchen cabinets playing a pivotal role. They significantly influence a kitchen’s layout, aesthetics, and ambiance, making it essential to carefully assess materials, styles, finishes, and colors as these cabinets are enduring additions to any home. Continue reading
Kitchens stand out as intricate and costly spaces within homes, with kitchen cabinets playing a pivotal role. They significantly influence a kitchen’s layout, aesthetics, and ambiance, making it essential to carefully assess materials, styles, finishes, and colors as these cabinets are enduring additions to any home. Continue reading
Re-imagining Construction: The Top 20 Tallest Mass Timber Buildings

Mjøstårnet is the tallest mass timber building in Europe. Photo by Voll Arkitekter + Rikardo Foto
Mass timber construction has revolutionized the architectural landscape, offering a sustainable and innovative alternative to traditional building materials. Engineered wood products like cross-laminated timber (CLT) and glulam beams have paved the way for skyscrapers and complex structures that were once thought impossible with wood alone. This article discusses the top 20 tallest mass timber buildings globally, exploring their design, engineering feats, and environmental impact. From the iconic Ascent MKE in Milwaukee to the groundbreaking HOAS Tuuliniitty in Finland, each building showcases the beauty, strength, and versatility of mass timber, ushering in a new era of eco-friendly architecture. Continue reading
ADUs in Santa Cruz County: What are the Current Regulations?
 Accessory Dwelling Units (ADUs) are a trending topic in California, particularly due to the state’s recognition of the housing shortage. Consequently, state laws regulating ADUs have been progressively relaxed, accompanied by increased pressure on local municipalities to simplify the building process. This has led to what is known as the ‘State Mandate,’ resulting in frequent revisions of local ordinances. Keeping up with the evolving rules for designing an ADU has become challenging, with new regulations and policies emerging regularly. This article provides an overview of the current regulations in one local jurisdiction, Santa Cruz County, as of the time of writing. Continue reading
Accessory Dwelling Units (ADUs) are a trending topic in California, particularly due to the state’s recognition of the housing shortage. Consequently, state laws regulating ADUs have been progressively relaxed, accompanied by increased pressure on local municipalities to simplify the building process. This has led to what is known as the ‘State Mandate,’ resulting in frequent revisions of local ordinances. Keeping up with the evolving rules for designing an ADU has become challenging, with new regulations and policies emerging regularly. This article provides an overview of the current regulations in one local jurisdiction, Santa Cruz County, as of the time of writing. Continue reading
Plywood Sheathing vs OSB: Which is Better?
 When it comes to choosing between plywood and OSB (Oriented Strand Board), builders often grapple with the issue of durability. OSB, with its appearance and composition resembling a collection of wood chips glued together, has faced criticism centered on its potential to fall apart. This critique echoes a familiar sentiment, reminiscent of the early days when plywood faced similar skepticism due to delamination issues. However, advancements in technology and manufacturing processes have reshaped perceptions of both materials. Continue reading
When it comes to choosing between plywood and OSB (Oriented Strand Board), builders often grapple with the issue of durability. OSB, with its appearance and composition resembling a collection of wood chips glued together, has faced criticism centered on its potential to fall apart. This critique echoes a familiar sentiment, reminiscent of the early days when plywood faced similar skepticism due to delamination issues. However, advancements in technology and manufacturing processes have reshaped perceptions of both materials. Continue reading
Bring in the Sun: Daylighting Strategies for Home Remodels and Additions
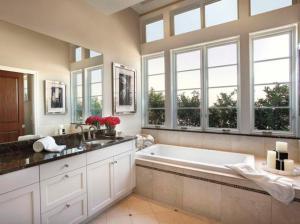 Natural light can elevate the aesthetics and functionality of any living space, making it a vital consideration for your home remodeling or addition project. Incorporating more natural light can transform not only the look but also your enjoyment of your home. In this guide, we’ll explore practical daylighting strategies and design choices to help you create a bright, inviting, and energy-efficient living environment. Continue reading
Natural light can elevate the aesthetics and functionality of any living space, making it a vital consideration for your home remodeling or addition project. Incorporating more natural light can transform not only the look but also your enjoyment of your home. In this guide, we’ll explore practical daylighting strategies and design choices to help you create a bright, inviting, and energy-efficient living environment. Continue reading
Construction Contracts: What to Know About Estimates vs. Bids
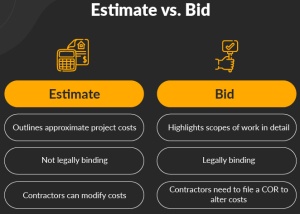 Embarking on an alterations or additions project is a significant undertaking that requires careful planning and decision-making. One of the most crucial decisions homeowners face is how to structure the contract with their contractor. Understanding the nuances between different contract types, particularly fixed-price contracts (bids) and time and materials (T&M) contracts, is essential for managing costs effectively and ensuring the project’s success. In this guide we’ll delve into the key aspects of each contract type, providing valuable insights and considerations for homeowners and contractors alike. Continue reading
Embarking on an alterations or additions project is a significant undertaking that requires careful planning and decision-making. One of the most crucial decisions homeowners face is how to structure the contract with their contractor. Understanding the nuances between different contract types, particularly fixed-price contracts (bids) and time and materials (T&M) contracts, is essential for managing costs effectively and ensuring the project’s success. In this guide we’ll delve into the key aspects of each contract type, providing valuable insights and considerations for homeowners and contractors alike. Continue reading
Senate Bill 9: The California HOME Act
 In the ever-evolving realm of California’s housing policies, one bill stands out as a potential game-changer: Senate Bill 9, also known as the California Housing Opportunity and More Efficiency (“HOME”) Act. This legislation, signed into law on September 16, 2021, aims to address the state’s housing crisis by providing homeowners with a streamlined process to subdivide their urban single-family residential lots and construct additional residential units. This article delves into the details of SB-9, its implications for homeowners, and its broader impact on California’s architectural landscape. Continue reading
In the ever-evolving realm of California’s housing policies, one bill stands out as a potential game-changer: Senate Bill 9, also known as the California Housing Opportunity and More Efficiency (“HOME”) Act. This legislation, signed into law on September 16, 2021, aims to address the state’s housing crisis by providing homeowners with a streamlined process to subdivide their urban single-family residential lots and construct additional residential units. This article delves into the details of SB-9, its implications for homeowners, and its broader impact on California’s architectural landscape. Continue reading
What is Acoustical Insulation?
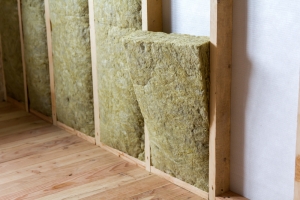 In the bustling rhythm of urban life, where the symphony of city sounds orchestrates our daily routines, the concept of acoustic insulation emerges as a crucial element in architectural design. Acoustic insulation, also known as soundproofing, plays a vital role in creating spaces that offer tranquility, privacy, and enhanced well-being for occupants. In this article, we delve into the significance of acoustic insulation, the various forms of sound propagation, and the best materials available for effective soundproofing. Continue reading
In the bustling rhythm of urban life, where the symphony of city sounds orchestrates our daily routines, the concept of acoustic insulation emerges as a crucial element in architectural design. Acoustic insulation, also known as soundproofing, plays a vital role in creating spaces that offer tranquility, privacy, and enhanced well-being for occupants. In this article, we delve into the significance of acoustic insulation, the various forms of sound propagation, and the best materials available for effective soundproofing. Continue reading
3D Printing: The Sustainable Solution to Global Housing?
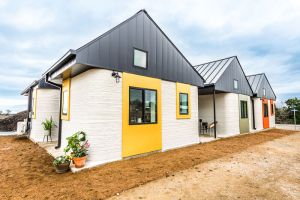 With the global housing deficit looming as a monumental challenge, the emergence of 3D printing technology in construction offers a beacon of hope. From the United Arab Republic to the heartland of the United States, innovative companies are harnessing the power of 3D printing to revolutionize housing projects, promising faster construction times and reduced costs. This transformative technology has captured the imagination of affordable housing advocates worldwide, presenting a potential game-changer in addressing the housing crisis. However, the realization of its full potential hinges on overcoming various hurdles, from regulatory adaptations to investment in infrastructure and reimagining the housing value chain. As we embark on this journey toward sustainable and inclusive housing solutions, it becomes evident that 3D printing is just the tip of the iceberg in the broader innovation required to tackle this pressing global issue. Continue reading
With the global housing deficit looming as a monumental challenge, the emergence of 3D printing technology in construction offers a beacon of hope. From the United Arab Republic to the heartland of the United States, innovative companies are harnessing the power of 3D printing to revolutionize housing projects, promising faster construction times and reduced costs. This transformative technology has captured the imagination of affordable housing advocates worldwide, presenting a potential game-changer in addressing the housing crisis. However, the realization of its full potential hinges on overcoming various hurdles, from regulatory adaptations to investment in infrastructure and reimagining the housing value chain. As we embark on this journey toward sustainable and inclusive housing solutions, it becomes evident that 3D printing is just the tip of the iceberg in the broader innovation required to tackle this pressing global issue. Continue reading
What is Rammed Earth Construction?
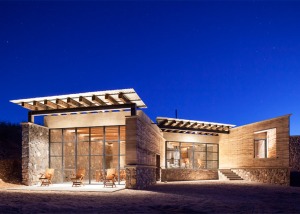 In an age where sustainability and environmental consciousness are at the forefront of architectural innovation, ancient building techniques are experiencing a renaissance. Among these age-old methods, rammed-earth construction stands out as a beacon of eco-friendly building practices. Modern rammed-earth technology combines traditional wisdom with contemporary engineering, offering a sustainable solution to contemporary construction challenges. In this article, we delve into the intricacies of modern rammed-earth technology, examining its process, characteristics, environmental benefits, as well as its advantages and disadvantages. Continue reading
In an age where sustainability and environmental consciousness are at the forefront of architectural innovation, ancient building techniques are experiencing a renaissance. Among these age-old methods, rammed-earth construction stands out as a beacon of eco-friendly building practices. Modern rammed-earth technology combines traditional wisdom with contemporary engineering, offering a sustainable solution to contemporary construction challenges. In this article, we delve into the intricacies of modern rammed-earth technology, examining its process, characteristics, environmental benefits, as well as its advantages and disadvantages. Continue reading
