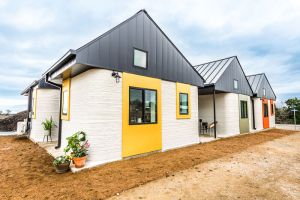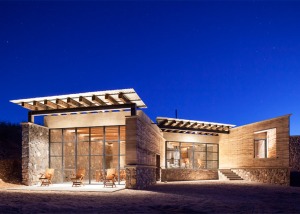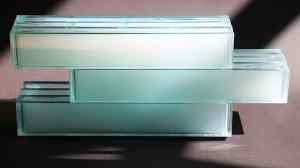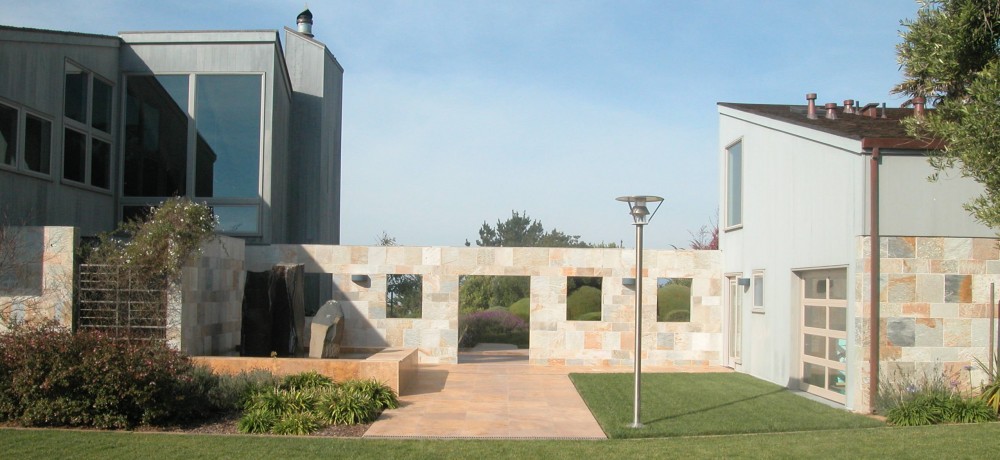 With the global housing deficit looming as a monumental challenge, the emergence of 3D printing technology in construction offers a beacon of hope. From the United Arab Republic to the heartland of the United States, innovative companies are harnessing the power of 3D printing to revolutionize housing projects, promising faster construction times and reduced costs. This transformative technology has captured the imagination of affordable housing advocates worldwide, presenting a potential game-changer in addressing the housing crisis. However, the realization of its full potential hinges on overcoming various hurdles, from regulatory adaptations to investment in infrastructure and reimagining the housing value chain. As we embark on this journey toward sustainable and inclusive housing solutions, it becomes evident that 3D printing is just the tip of the iceberg in the broader innovation required to tackle this pressing global issue. Continue reading
With the global housing deficit looming as a monumental challenge, the emergence of 3D printing technology in construction offers a beacon of hope. From the United Arab Republic to the heartland of the United States, innovative companies are harnessing the power of 3D printing to revolutionize housing projects, promising faster construction times and reduced costs. This transformative technology has captured the imagination of affordable housing advocates worldwide, presenting a potential game-changer in addressing the housing crisis. However, the realization of its full potential hinges on overcoming various hurdles, from regulatory adaptations to investment in infrastructure and reimagining the housing value chain. As we embark on this journey toward sustainable and inclusive housing solutions, it becomes evident that 3D printing is just the tip of the iceberg in the broader innovation required to tackle this pressing global issue. Continue reading
Tag Archives: sustainable design
What is Rammed Earth Construction?
 In an age where sustainability and environmental consciousness are at the forefront of architectural innovation, ancient building techniques are experiencing a renaissance. Among these age-old methods, rammed-earth construction stands out as a beacon of eco-friendly building practices. Modern rammed-earth technology combines traditional wisdom with contemporary engineering, offering a sustainable solution to contemporary construction challenges. In this article, we delve into the intricacies of modern rammed-earth technology, examining its process, characteristics, environmental benefits, as well as its advantages and disadvantages. Continue reading
In an age where sustainability and environmental consciousness are at the forefront of architectural innovation, ancient building techniques are experiencing a renaissance. Among these age-old methods, rammed-earth construction stands out as a beacon of eco-friendly building practices. Modern rammed-earth technology combines traditional wisdom with contemporary engineering, offering a sustainable solution to contemporary construction challenges. In this article, we delve into the intricacies of modern rammed-earth technology, examining its process, characteristics, environmental benefits, as well as its advantages and disadvantages. Continue reading
Air Sealing: Enhancing Energy Efficiency & Thermal Comfort in New Homes
 As homeowners and builders increasingly prioritize energy efficiency and thermal comfort, advanced air sealing techniques have emerged as a crucial aspect of modern construction and retrofitting projects. Proper air sealing not only reduces energy consumption and utility costs but also enhances indoor air quality and overall comfort levels. In this article, we’ll explore the latest innovations in air sealing technologies and techniques that homeowners and builders can implement to achieve superior energy efficiency and thermal comfort in residential properties. Continue reading
As homeowners and builders increasingly prioritize energy efficiency and thermal comfort, advanced air sealing techniques have emerged as a crucial aspect of modern construction and retrofitting projects. Proper air sealing not only reduces energy consumption and utility costs but also enhances indoor air quality and overall comfort levels. In this article, we’ll explore the latest innovations in air sealing technologies and techniques that homeowners and builders can implement to achieve superior energy efficiency and thermal comfort in residential properties. Continue reading
Intro to ICFs and Alternative ICFs
 Insulating concrete form or insulated concrete form (ICF) is a system of formwork for reinforced concrete usually made with a rigid thermal insulation that stays in place as a permanent interior and exterior substrate for walls, floors, and roofs. The forms are interlocking modular units that are dry-stacked (without mortar) and filled with concrete. The units lock together somewhat like Lego bricks and create a form for the structural walls or floors of a building. ICF construction has become commonplace for both low rise commercial and high performance residential construction as more stringent energy efficiency and natural disaster resistant building codes are adopted. Continue reading
Insulating concrete form or insulated concrete form (ICF) is a system of formwork for reinforced concrete usually made with a rigid thermal insulation that stays in place as a permanent interior and exterior substrate for walls, floors, and roofs. The forms are interlocking modular units that are dry-stacked (without mortar) and filled with concrete. The units lock together somewhat like Lego bricks and create a form for the structural walls or floors of a building. ICF construction has become commonplace for both low rise commercial and high performance residential construction as more stringent energy efficiency and natural disaster resistant building codes are adopted. Continue reading
What is Biophilic Design?
New_Urbanism  Biophilic design is a concept used within the building industry to increase occupant connectivity to the natural environment through the use of direct nature, indirect nature, and space and place conditions. Used at both the building and city-scale, it is argued that this idea has health, environmental, and economic benefits for building occupants and urban environments, with few drawbacks. The term “biophilia” was coined by the biologist E. O. Wilson in 1984. It refers to the innate human affinity for nature. Biophilic design is an approach to architecture that seeks to satisfy this affinity by incorporating natural elements into buildings. Continue reading
Biophilic design is a concept used within the building industry to increase occupant connectivity to the natural environment through the use of direct nature, indirect nature, and space and place conditions. Used at both the building and city-scale, it is argued that this idea has health, environmental, and economic benefits for building occupants and urban environments, with few drawbacks. The term “biophilia” was coined by the biologist E. O. Wilson in 1984. It refers to the innate human affinity for nature. Biophilic design is an approach to architecture that seeks to satisfy this affinity by incorporating natural elements into buildings. Continue reading
8 Innovations that have Revolutionized Construction
 The construction industry has come a long way from the days of manual labor and rudimentary tools. In the 21st century, it has witnessed a revolution brought about by a series of technological innovations that have made construction faster, more efficient, and environmentally friendly. These innovations have not only transformed the way we build structures but have also improved safety, reduced costs, and allowed for more creative and sustainable designs. In this article, we will explore eight categories of innovations that have revolutionized construction: mechanization, computer-aided design (CAD), Building Information Management (BIM), prefabrication and industrialized construction, mobile devices, sustainable building materials, robotic total stations (RTS), and cloud computing. Continue reading
The construction industry has come a long way from the days of manual labor and rudimentary tools. In the 21st century, it has witnessed a revolution brought about by a series of technological innovations that have made construction faster, more efficient, and environmentally friendly. These innovations have not only transformed the way we build structures but have also improved safety, reduced costs, and allowed for more creative and sustainable designs. In this article, we will explore eight categories of innovations that have revolutionized construction: mechanization, computer-aided design (CAD), Building Information Management (BIM), prefabrication and industrialized construction, mobile devices, sustainable building materials, robotic total stations (RTS), and cloud computing. Continue reading
Advanced Framing (Optimum Value Engineering)
 In an era when sustainability, cost-efficiency, and resource conservation are paramount concerns in the construction industry, Advanced Framing, also known as Optimum Value Engineering (OVE), has emerged as a revolutionary construction method. Advanced Framing is not just a building technique; it’s a comprehensive approach to design and construction that rethinks traditional practices to maximize energy efficiency, minimize waste, and reduce construction costs. This article delves into the world of Advanced Framing, exploring its principles, benefits, challenges, and the role it plays in shaping the future of sustainable and cost-efficient building. Continue reading
In an era when sustainability, cost-efficiency, and resource conservation are paramount concerns in the construction industry, Advanced Framing, also known as Optimum Value Engineering (OVE), has emerged as a revolutionary construction method. Advanced Framing is not just a building technique; it’s a comprehensive approach to design and construction that rethinks traditional practices to maximize energy efficiency, minimize waste, and reduce construction costs. This article delves into the world of Advanced Framing, exploring its principles, benefits, challenges, and the role it plays in shaping the future of sustainable and cost-efficient building. Continue reading
What are Aerogel Glass Blocks?
 In the ever-evolving world of architecture and construction, new materials continually emerge, pushing the boundaries of design and performance. One such innovation is the aerogel glass block, a remarkable material that combines the transparency of glass with the extraordinary insulating properties of aerogels. In this article, we will delve into the fascinating world of aerogel glass blocks, exploring how they are made, their unique physical characteristics, and the advantages they offer as a building material. Continue reading
In the ever-evolving world of architecture and construction, new materials continually emerge, pushing the boundaries of design and performance. One such innovation is the aerogel glass block, a remarkable material that combines the transparency of glass with the extraordinary insulating properties of aerogels. In this article, we will delve into the fascinating world of aerogel glass blocks, exploring how they are made, their unique physical characteristics, and the advantages they offer as a building material. Continue reading
Cutting-Edge Innovations in Wood-Frame Construction
 Wood has been a staple material in construction for centuries, offering natural beauty, sustainability, and versatility. Over the years, wood-frame construction has witnessed significant innovations that have revolutionized the way we build structures. These innovations not only enhance the structural integrity and safety of wooden buildings but also contribute to sustainability and energy efficiency. In this article, we will delve into 12 cutting-edge innovations that are shaping the future of wood-frame construction. Continue reading
Wood has been a staple material in construction for centuries, offering natural beauty, sustainability, and versatility. Over the years, wood-frame construction has witnessed significant innovations that have revolutionized the way we build structures. These innovations not only enhance the structural integrity and safety of wooden buildings but also contribute to sustainability and energy efficiency. In this article, we will delve into 12 cutting-edge innovations that are shaping the future of wood-frame construction. Continue reading
Geothermal Heat Pump 101: How They Work, Cost-Efficiency, and Advantages for Homeowners
 In the quest for energy-efficient and environmentally friendly heating and cooling solutions, geothermal heat pumps have emerged as a promising technology. Harnessing the Earth’s natural thermal energy, these systems provide a sustainable and cost-effective alternative to traditional HVAC systems. This article explores the working principles of geothermal heat pumps, their cost-efficiency, and the various advantages they offer to homeowners. Continue reading
In the quest for energy-efficient and environmentally friendly heating and cooling solutions, geothermal heat pumps have emerged as a promising technology. Harnessing the Earth’s natural thermal energy, these systems provide a sustainable and cost-effective alternative to traditional HVAC systems. This article explores the working principles of geothermal heat pumps, their cost-efficiency, and the various advantages they offer to homeowners. Continue reading
