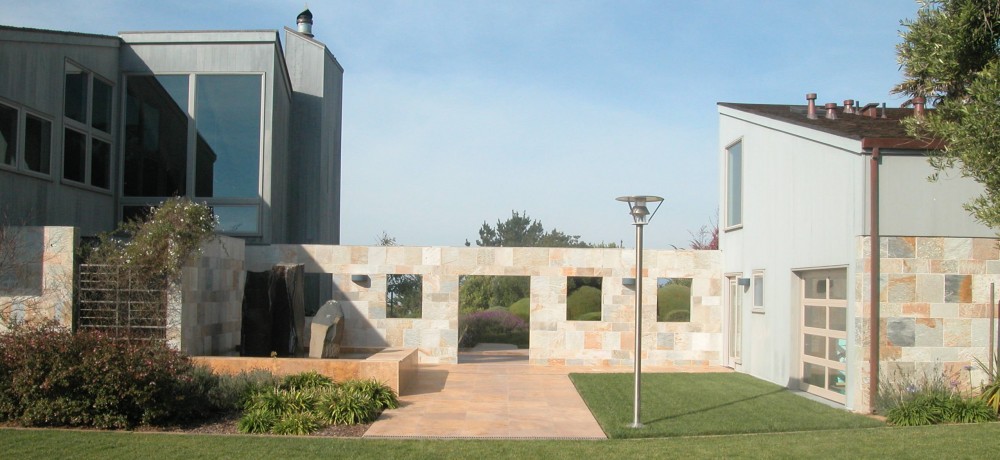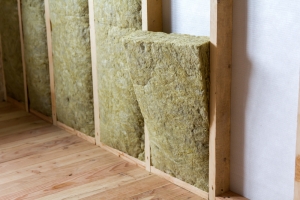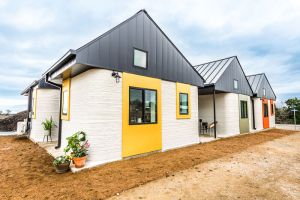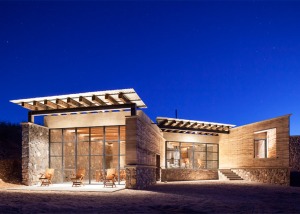
Mjøstårnet is the tallest mass timber building in Europe. Photo by Voll Arkitekter + Rikardo Foto
Mass timber construction has revolutionized the architectural landscape, offering a sustainable and innovative alternative to traditional building materials. Engineered wood products like cross-laminated timber (CLT) and glulam beams have paved the way for skyscrapers and complex structures that were once thought impossible with wood alone. This article discusses the top 20 tallest mass timber buildings globally, exploring their design, engineering feats, and environmental impact. From the iconic Ascent MKE in Milwaukee to the groundbreaking HOAS Tuuliniitty in Finland, each building showcases the beauty, strength, and versatility of mass timber, ushering in a new era of eco-friendly architecture. Continue reading

 When it comes to choosing between plywood and OSB (Oriented Strand Board), builders often grapple with the issue of durability. OSB, with its appearance and composition resembling a collection of wood chips glued together, has faced criticism centered on its potential to fall apart. This critique echoes a familiar sentiment, reminiscent of the early days when plywood faced similar skepticism due to delamination issues. However, advancements in technology and manufacturing processes have reshaped perceptions of both materials.
When it comes to choosing between plywood and OSB (Oriented Strand Board), builders often grapple with the issue of durability. OSB, with its appearance and composition resembling a collection of wood chips glued together, has faced criticism centered on its potential to fall apart. This critique echoes a familiar sentiment, reminiscent of the early days when plywood faced similar skepticism due to delamination issues. However, advancements in technology and manufacturing processes have reshaped perceptions of both materials.  In the bustling rhythm of urban life, where the symphony of city sounds orchestrates our daily routines, the concept of acoustic insulation emerges as a crucial element in architectural design. Acoustic insulation, also known as soundproofing, plays a vital role in creating spaces that offer tranquility, privacy, and enhanced well-being for occupants. In this article, we delve into the significance of acoustic insulation, the various forms of sound propagation, and the best materials available for effective soundproofing.
In the bustling rhythm of urban life, where the symphony of city sounds orchestrates our daily routines, the concept of acoustic insulation emerges as a crucial element in architectural design. Acoustic insulation, also known as soundproofing, plays a vital role in creating spaces that offer tranquility, privacy, and enhanced well-being for occupants. In this article, we delve into the significance of acoustic insulation, the various forms of sound propagation, and the best materials available for effective soundproofing.  With the global housing deficit looming as a monumental challenge, the emergence of 3D printing technology in construction offers a beacon of hope. From the United Arab Republic to the heartland of the United States, innovative companies are harnessing the power of 3D printing to revolutionize housing projects, promising faster construction times and reduced costs. This transformative technology has captured the imagination of affordable housing advocates worldwide, presenting a potential game-changer in addressing the housing crisis. However, the realization of its full potential hinges on overcoming various hurdles, from regulatory adaptations to investment in infrastructure and reimagining the housing value chain. As we embark on this journey toward sustainable and inclusive housing solutions, it becomes evident that 3D printing is just the tip of the iceberg in the broader innovation required to tackle this pressing global issue.
With the global housing deficit looming as a monumental challenge, the emergence of 3D printing technology in construction offers a beacon of hope. From the United Arab Republic to the heartland of the United States, innovative companies are harnessing the power of 3D printing to revolutionize housing projects, promising faster construction times and reduced costs. This transformative technology has captured the imagination of affordable housing advocates worldwide, presenting a potential game-changer in addressing the housing crisis. However, the realization of its full potential hinges on overcoming various hurdles, from regulatory adaptations to investment in infrastructure and reimagining the housing value chain. As we embark on this journey toward sustainable and inclusive housing solutions, it becomes evident that 3D printing is just the tip of the iceberg in the broader innovation required to tackle this pressing global issue.  In an age where sustainability and environmental consciousness are at the forefront of architectural innovation, ancient building techniques are experiencing a renaissance. Among these age-old methods, rammed-earth construction stands out as a beacon of eco-friendly building practices. Modern rammed-earth technology combines traditional wisdom with contemporary engineering, offering a sustainable solution to contemporary construction challenges. In this article, we delve into the intricacies of modern rammed-earth technology, examining its process, characteristics, environmental benefits, as well as its advantages and disadvantages.
In an age where sustainability and environmental consciousness are at the forefront of architectural innovation, ancient building techniques are experiencing a renaissance. Among these age-old methods, rammed-earth construction stands out as a beacon of eco-friendly building practices. Modern rammed-earth technology combines traditional wisdom with contemporary engineering, offering a sustainable solution to contemporary construction challenges. In this article, we delve into the intricacies of modern rammed-earth technology, examining its process, characteristics, environmental benefits, as well as its advantages and disadvantages.  In the fast-evolving landscape of modern construction, technological advancements are reshaping the way we design, build, and inhabit homes. One of the most prominent trends in recent years is the integration of smart home technologies into the construction process. This transformative approach not only enhances the comfort and convenience of living spaces but also contributes to energy efficiency, security, and overall sustainability. In this article, we will delve into the profound impact of smart home integration on construction, exploring the key features, automation systems, and integrated technologies that are driving this revolution.
In the fast-evolving landscape of modern construction, technological advancements are reshaping the way we design, build, and inhabit homes. One of the most prominent trends in recent years is the integration of smart home technologies into the construction process. This transformative approach not only enhances the comfort and convenience of living spaces but also contributes to energy efficiency, security, and overall sustainability. In this article, we will delve into the profound impact of smart home integration on construction, exploring the key features, automation systems, and integrated technologies that are driving this revolution.  The construction industry is undergoing a transformative phase thanks to breakthroughs in material science. Advanced construction materials are revolutionizing the way we build, offering enhanced durability, sustainability, and efficiency. From self-healing concrete to smart materials, the possibilities seem limitless. In this article we explore four trending applications of advanced materials science in the construction industry, namely self-healing concrete, so-called “smart materials”, nanotechnology, and high-performance composites.
The construction industry is undergoing a transformative phase thanks to breakthroughs in material science. Advanced construction materials are revolutionizing the way we build, offering enhanced durability, sustainability, and efficiency. From self-healing concrete to smart materials, the possibilities seem limitless. In this article we explore four trending applications of advanced materials science in the construction industry, namely self-healing concrete, so-called “smart materials”, nanotechnology, and high-performance composites.  The construction industry has come a long way from the days of manual labor and rudimentary tools. In the 21st century, it has witnessed a revolution brought about by a series of technological innovations that have made construction faster, more efficient, and environmentally friendly. These innovations have not only transformed the way we build structures but have also improved safety, reduced costs, and allowed for more creative and sustainable designs. In this article, we will explore eight categories of innovations that have revolutionized construction: mechanization, computer-aided design (CAD), Building Information Management (BIM), prefabrication and industrialized construction, mobile devices, sustainable building materials, robotic total stations (RTS), and cloud computing.
The construction industry has come a long way from the days of manual labor and rudimentary tools. In the 21st century, it has witnessed a revolution brought about by a series of technological innovations that have made construction faster, more efficient, and environmentally friendly. These innovations have not only transformed the way we build structures but have also improved safety, reduced costs, and allowed for more creative and sustainable designs. In this article, we will explore eight categories of innovations that have revolutionized construction: mechanization, computer-aided design (CAD), Building Information Management (BIM), prefabrication and industrialized construction, mobile devices, sustainable building materials, robotic total stations (RTS), and cloud computing.  In an era when sustainability, cost-efficiency, and resource conservation are paramount concerns in the construction industry, Advanced Framing, also known as Optimum Value Engineering (OVE), has emerged as a revolutionary construction method. Advanced Framing is not just a building technique; it’s a comprehensive approach to design and construction that rethinks traditional practices to maximize energy efficiency, minimize waste, and reduce construction costs. This article delves into the world of Advanced Framing, exploring its principles, benefits, challenges, and the role it plays in shaping the future of sustainable and cost-efficient building.
In an era when sustainability, cost-efficiency, and resource conservation are paramount concerns in the construction industry, Advanced Framing, also known as Optimum Value Engineering (OVE), has emerged as a revolutionary construction method. Advanced Framing is not just a building technique; it’s a comprehensive approach to design and construction that rethinks traditional practices to maximize energy efficiency, minimize waste, and reduce construction costs. This article delves into the world of Advanced Framing, exploring its principles, benefits, challenges, and the role it plays in shaping the future of sustainable and cost-efficient building.  The exterior of a home serves as the first line of defense against the elements, offering protection and aesthetic appeal. Fiber cement siding, a versatile and durable building material, has gained popularity for its remarkable attributes. In this comprehensive guide, we will delve into the history, manufacturing process, installation, durability, fire resistance, safety considerations, advantages, disadvantages, and alternative materials associated with fiber cement siding.
The exterior of a home serves as the first line of defense against the elements, offering protection and aesthetic appeal. Fiber cement siding, a versatile and durable building material, has gained popularity for its remarkable attributes. In this comprehensive guide, we will delve into the history, manufacturing process, installation, durability, fire resistance, safety considerations, advantages, disadvantages, and alternative materials associated with fiber cement siding.